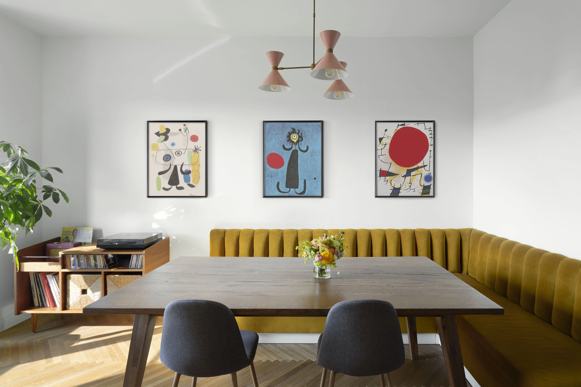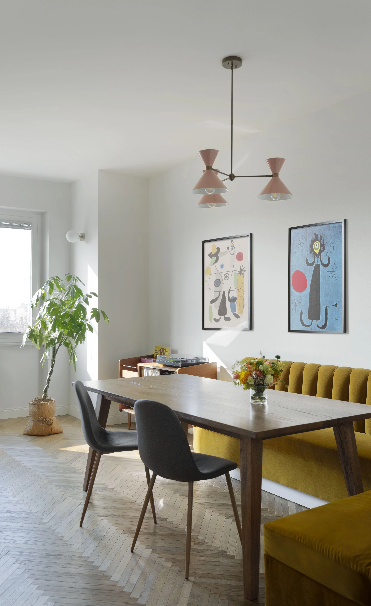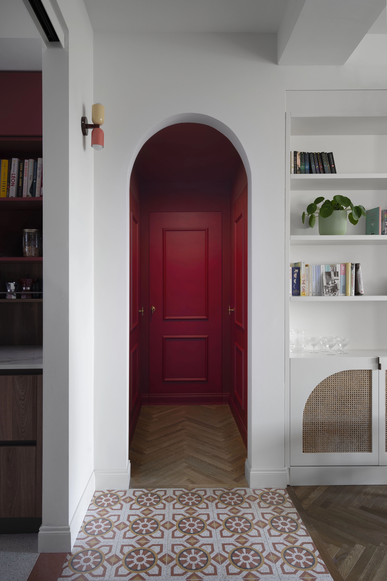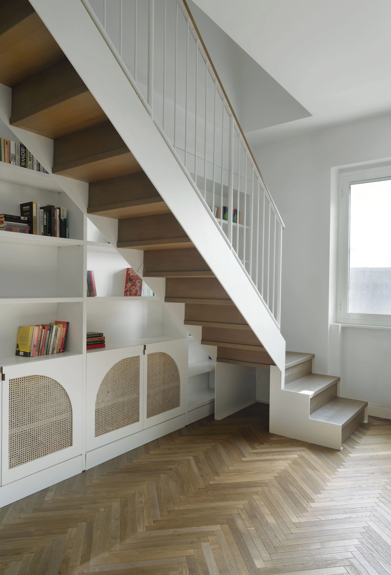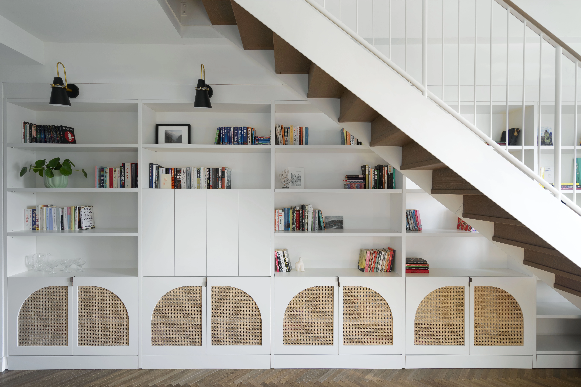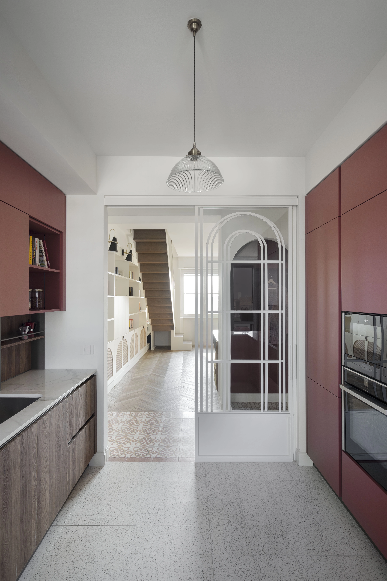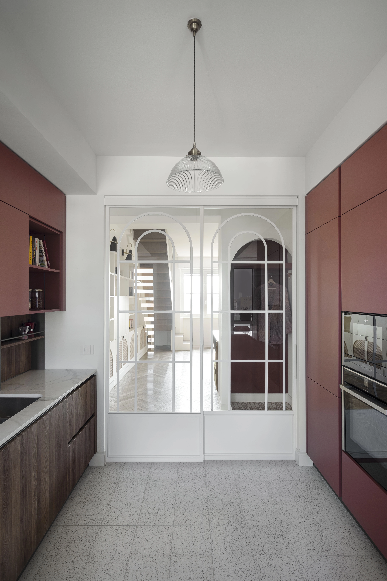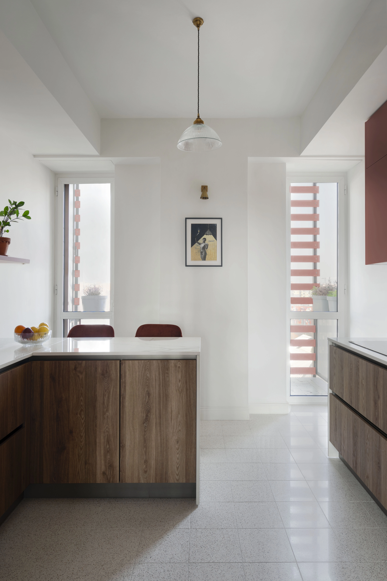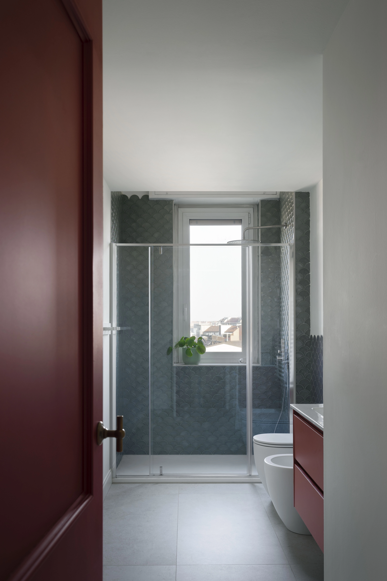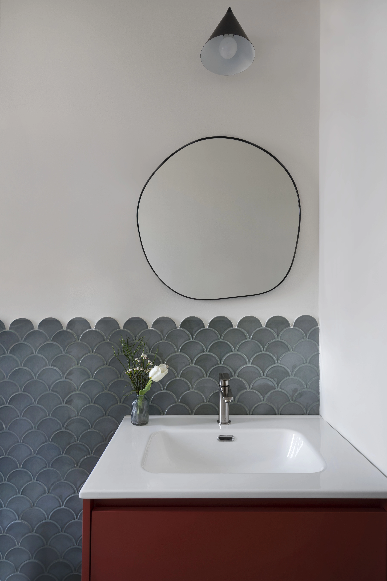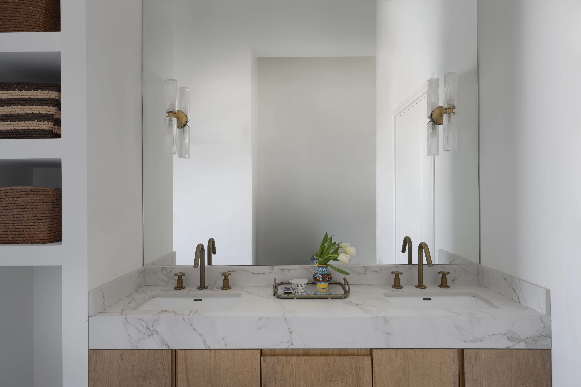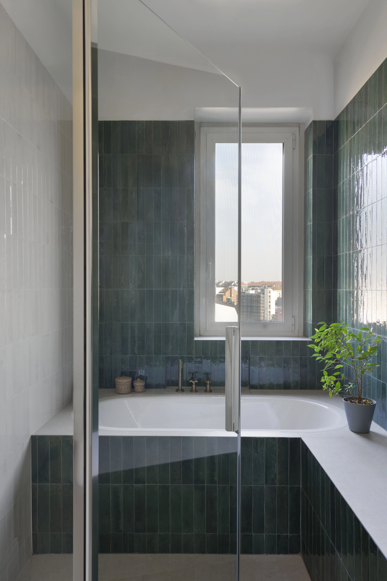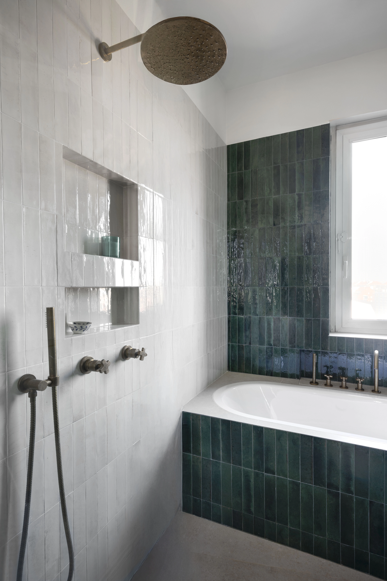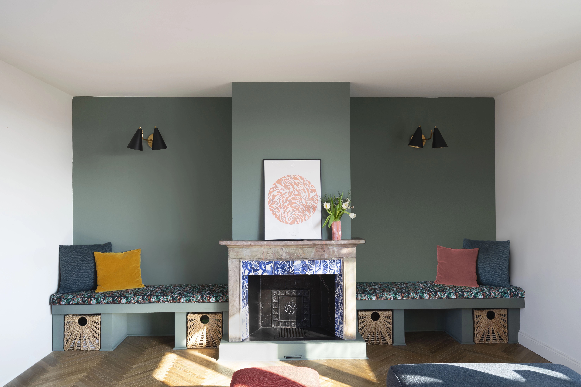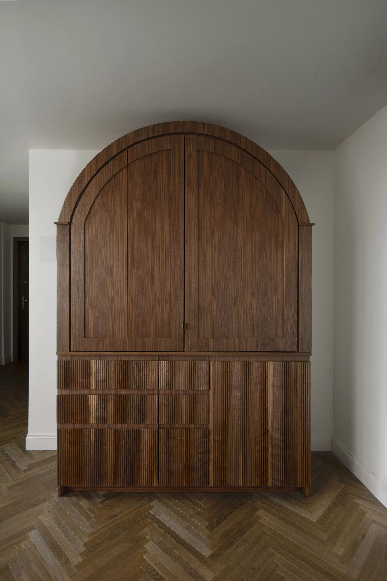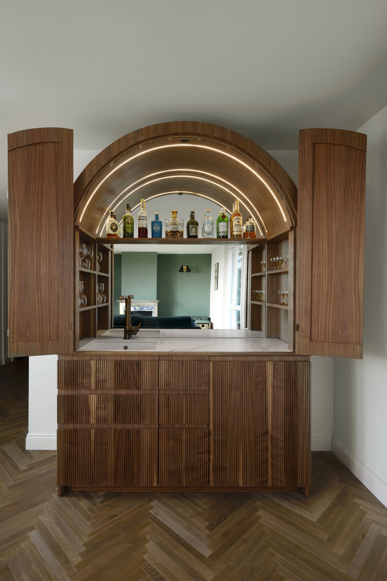VIA CARPI
Milan, Italy
Single-family home
Interior Design & Architecture
We reimagined this two-storey apartment in Milan with a complete layout reconfiguration, creating a private bedroom quarter, spa-inspired bathrooms, and inviting entertainment spaces. A custom built-in banquette anchors the dining area for relaxed family dinners, while a bespoke wet bar—designed as a sculptural furniture piece—sits in the upper-level living space, offering easy access to the terraces and enhancing indoor-outdoor entertaining during the warmer months. The result is a seamless blend of modern comfort and refined style.
